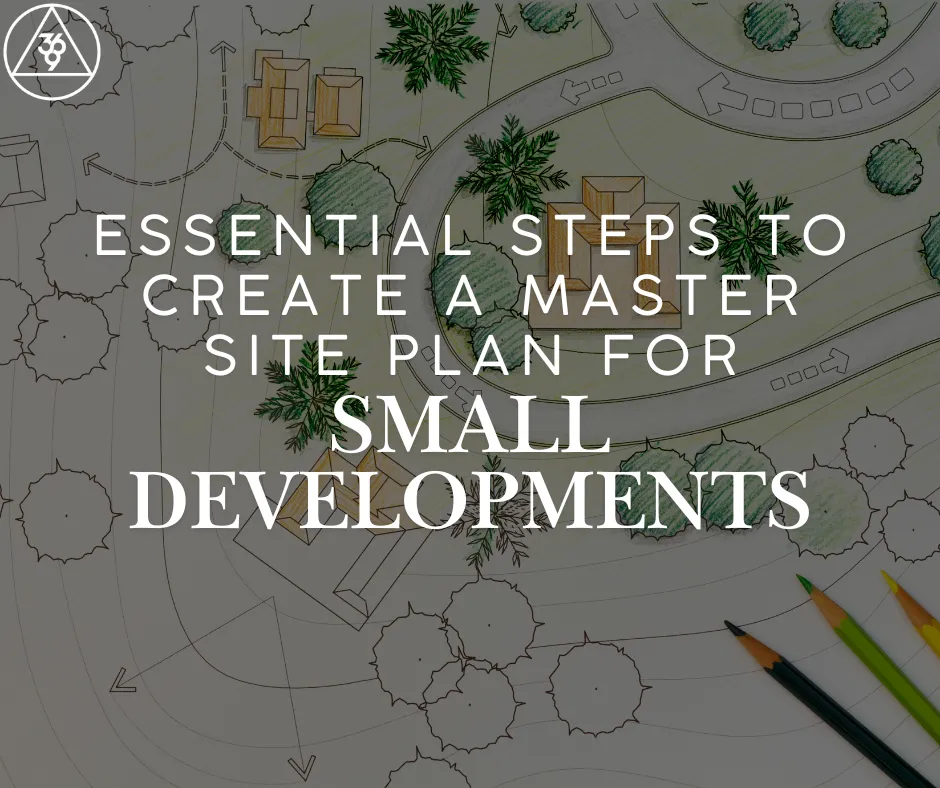
Essential Steps to Create a Master Site Plan for Small Developments
Essential Steps to Create a Master Site Plan for Small Developments
Creating a master site plan is like building the foundation of a house—it’s the first step to turning your vision into reality. For small developments (1–10 plots), a good site plan ensures your project is well-organized, meets local regulations, and makes the most of the land. In this blog, we’ll walk you through the essential steps to create a master site plan, keeping it simple yet detailed enough to get you started.
1. Understand the Purpose of a Master Site Plan
A master site plan is a detailed map of your development. It shows how everything will fit together, including:
Houses or buildings.
Roads and paths.
Utilities like water and electricity.
Landscaping features like gardens or green spaces.
💡 Why it matters: A clear site plan helps you stay on track, impress local authorities, and attract buyers.

2. Assess the Land
Before designing your site plan, you need to understand the land you’re working with. This includes:
Topography: Is the land flat, sloped, or uneven?
Soil conditions: Can the soil support your buildings?
Existing features: Are there trees, streams, or other features you want to keep?
💡 Pro Tip: A professional survey can give you a detailed picture of the land and help identify potential challenges.
3. Define Your Development Goals
What do you want your development to achieve? Think about:
Target market: Who will live here? Families, retirees, or professionals?
Number of plots: How many homes can the land support?
Amenities: Do you want to include shared spaces like parking, playgrounds, or gardens?
Setting clear goals helps guide every decision in your site plan.
4. Plan the Layout
This is where your creativity meets practicality. Key considerations include:
Plot sizes: Ensure each plot has enough space for a comfortable home and garden.
Roads and access: Design roads and paths that are safe and easy to navigate.
Orientation: Position homes to maximise sunlight and views.
💡 Pro Tip: Leave room for green spaces or communal areas—they can add value to your development.
5. Consider Utilities and Services
No one wants to live in a house without running water or electricity. Your site plan must show how these services will be provided, including:
Water and sewage connections.
Electricity and gas lines.
Broadband and phone access.
💡 At 369 Construction Universe Group, we can help you coordinate with utility providers to make this process smoother.
6. Comply with Local Regulations
Every development must meet certain rules, including:
Building codes: Standards for safety and design.
Setbacks: The required distance between buildings and property lines.
Environmental regulations: Protecting local wildlife or natural features.
Ignoring these rules can lead to costly delays, so always check with your local council.
7. Add Landscaping and Green Spaces
Landscaping isn’t just about making your development look nice—it’s also about functionality. Think about:
Drainage: Use landscaping to prevent flooding or waterlogging.
Planting trees: Trees can provide shade, privacy, and beauty.
Green spaces: Parks or gardens can make your development more attractive to buyers.
8. Create a Detailed Map
Once you’ve planned everything, it’s time to put it all together in a detailed drawing. Your master site plan should include:
Boundaries of the property.
Locations of all buildings, roads, and utilities.
Landscaping features.
Dimensions and scale.
💡 Pro Tip: Use professional software or work with a designer to ensure your site plan is accurate and easy to understand.

9. Get Expert Input
Even if you’ve done all the steps above, it’s a good idea to get feedback from professionals. Architects, engineers, and planners can spot potential issues and suggest improvements.
At 369 CUG, we specialise in helping developers create practical and efficient master site plans that stand out.
10. Submit for Approval
Before breaking ground, your master site plan needs approval from your local council. Be prepared to:
Make adjustments if requested.
Provide additional details like drainage plans or environmental impact studies.
Final Thoughts
A master site plan is more than just a map—it’s the backbone of your entire development. By following these steps, you can create a site plan that’s practical, beautiful, and ready for approval.
At 369 Construction Universe Group, we guide small-scale developers through every step of the process, from planning to project management. Visit our Development section on our website for more information.
