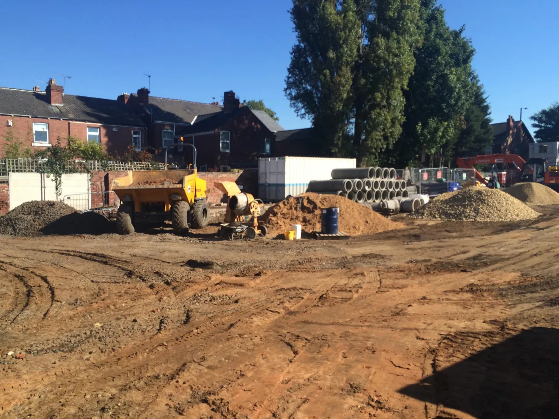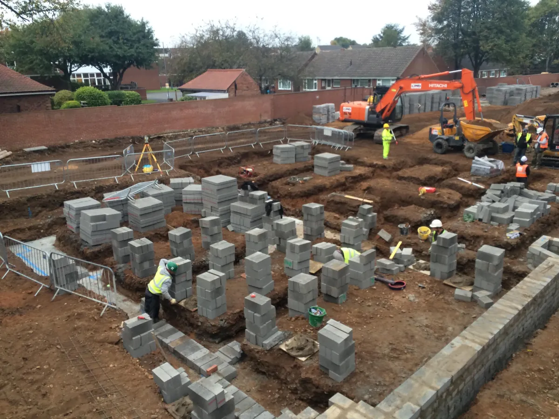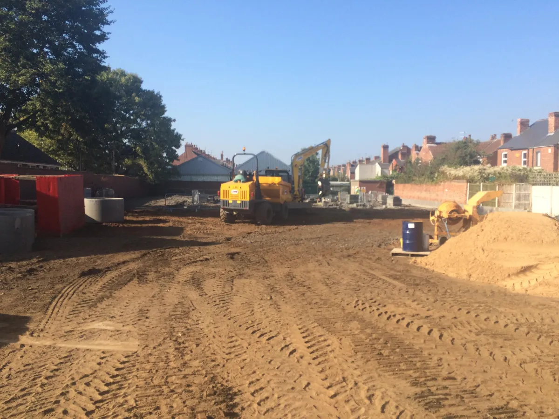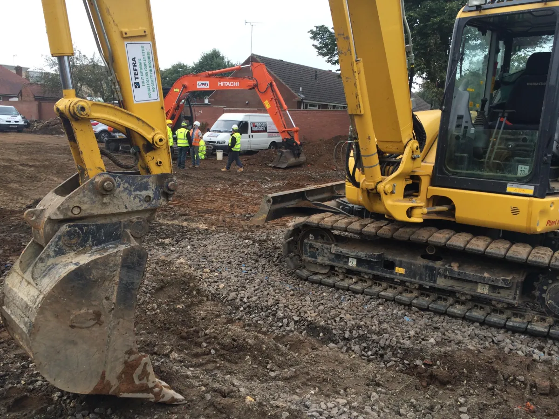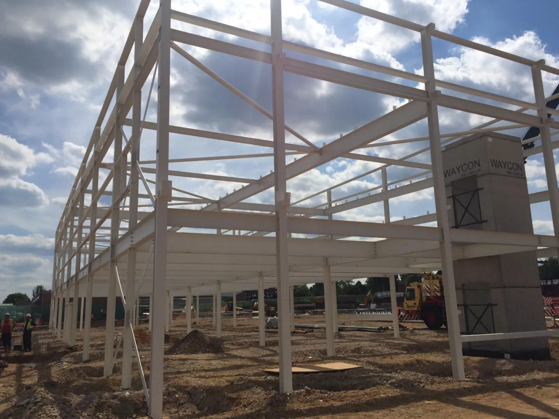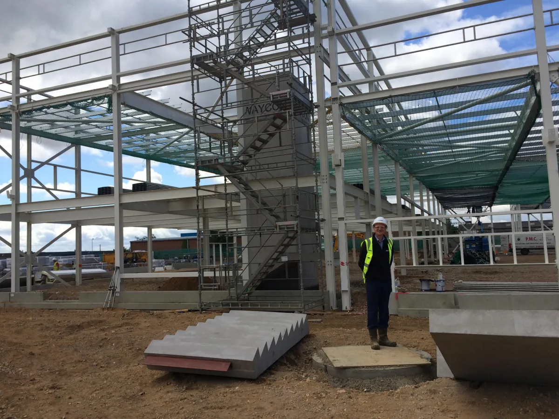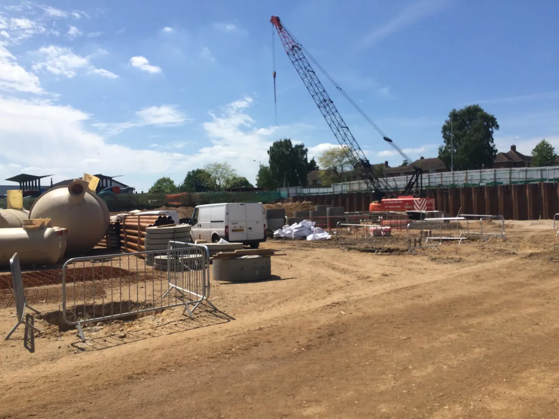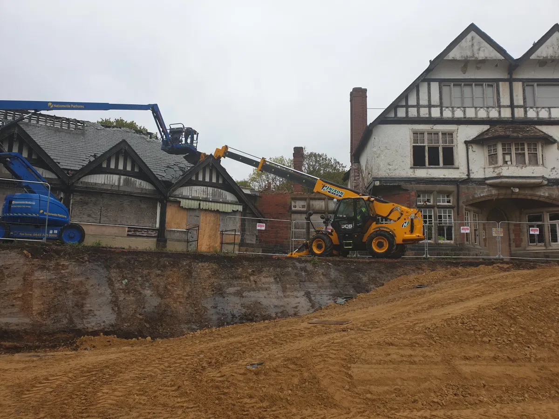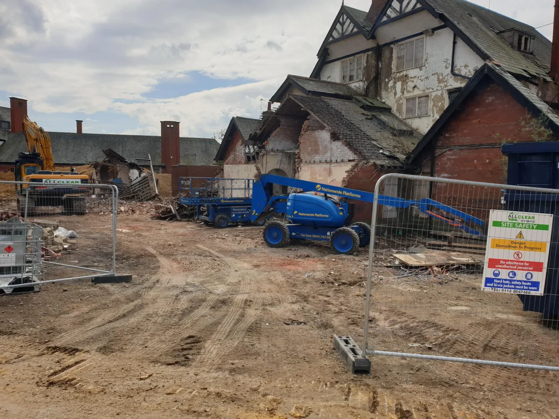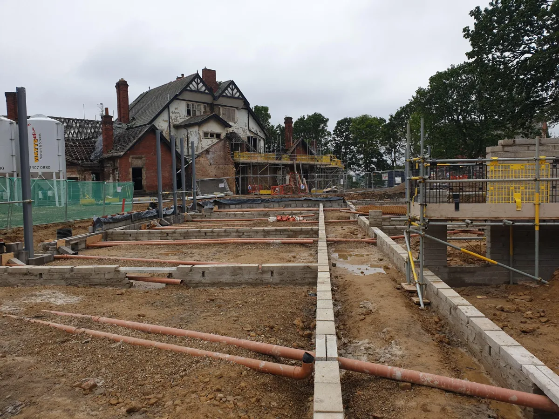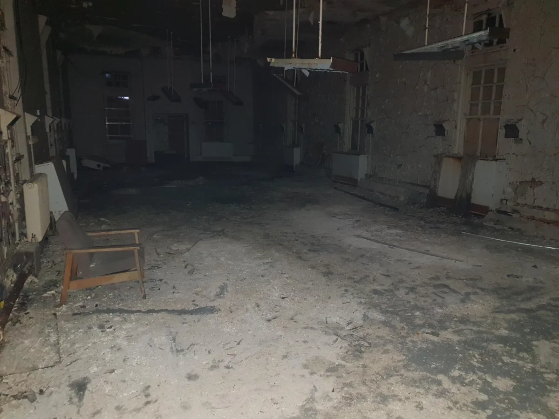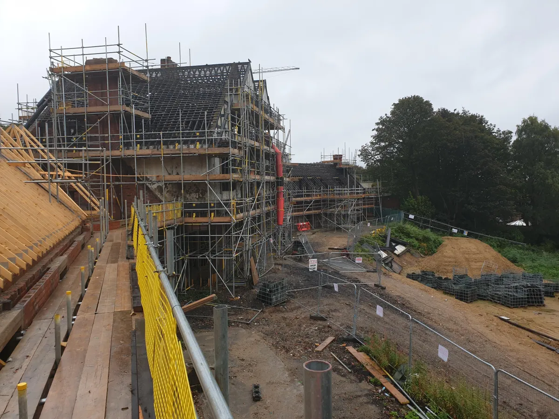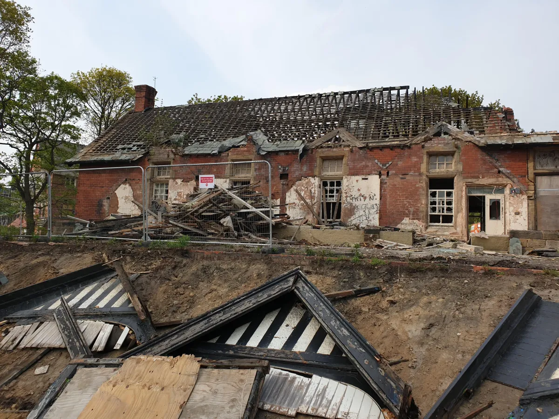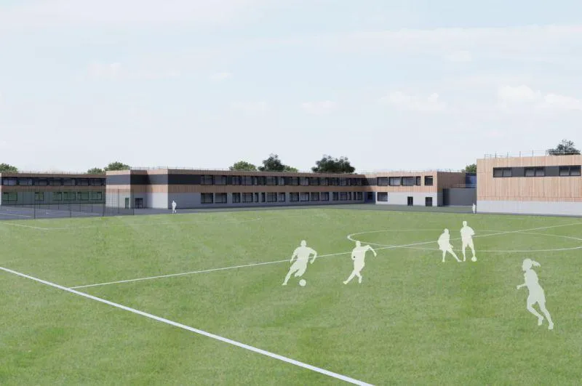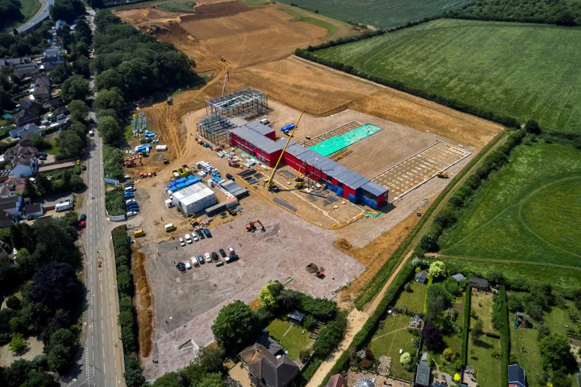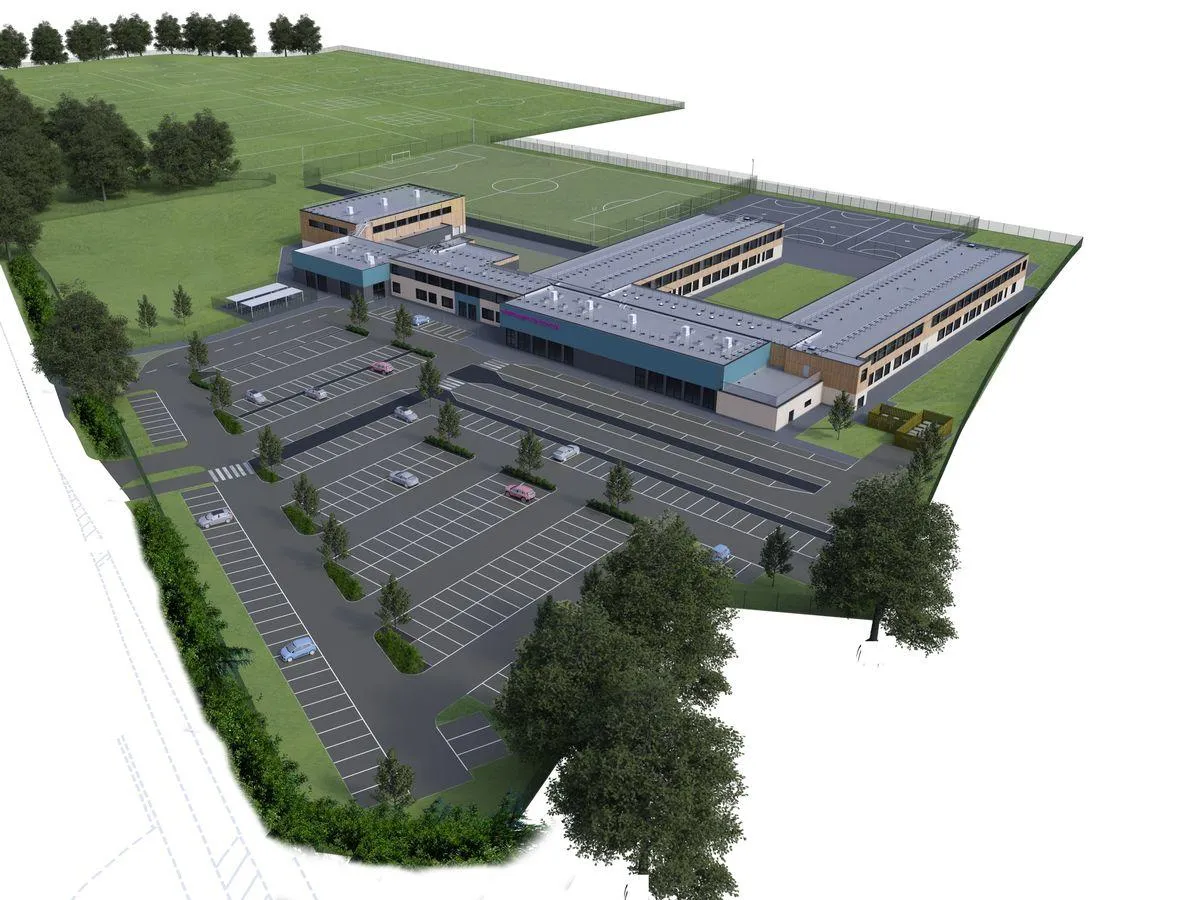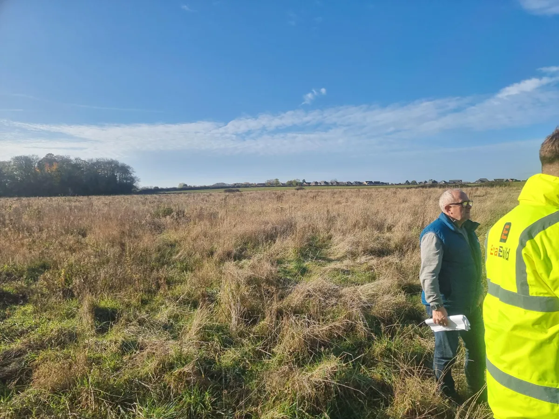John's Professional Career
Companies John has worked for:




During his tenure at Morgan Sindall, he significantly refined his expertise in cost reporting and forecasting. Demonstrating a keen commercial acumen, he consistently achieved healthy profit margins on the projects he spearheaded. His adaptability and resilience were further evidenced by his ability to maintain high performance standards amidst numerous transitions in senior management.
His professional construction career commenced at Mace within the retail division. Initially, he focused on performing take-offs for the Senior Quantity Surveyor.
Subsequently, he advanced to overseeing tendering and order management for smaller projects, simultaneously enhancing his expertise with hands-on site management. During this period, he developed key skills in procurement, supply chain management, health and safety, and the application of computerised construction technologies.
During his nearly five-year tenure at ESH, he acquired substantial experience across a diverse range of projects, contracts, and sectors. He particularly excelled in identifying lucrative opportunities within bulk excavation and groundwork packages. His expertise extended to adept risk management, ensuring both profitability and project integrity were maintained throughout his involvement.
During his tenure at Elliott (Algeco), he acquired an understanding of delivering prefabricated buildings under a government framework. His responsibilities encompassed a broad range of critical tasks, including the tendering of subcontractors, accurate forecasting of preliminary costs, and the effective coordination of the design and cost management of temporary works. These works included the construction of haul roads, crane pads, and scaffolding. His role was pivotal in ensuring the smooth execution and financial viability of the intricate project.
We would like to extend our heartfelt thanks to these inspiring companies who John has had the privilege of working with throughout his career. Their support, vision, and dedication have been instrumental in providing opportunities and fostering growth. This message is a token of appreciation to recognise their contributions and the incredible impact they have had. These experiences have been invaluable, and we are truly thankful for the journey that has brought us here under their leadership.
Project: Balby Assisted Living
Photos From - John
Company: Morgan Sindall
Form of Contract: JCT Design & Build
Value: £1.5m
Role: Project Quantity Surveyor
Overview:
The project involved the construction of 16 assisted living apartments, complemented by two warden apartments. The building methodology embraced a block and brick structure, underpinned by a ground floor bearing slab. The first floor was constructed using precast concrete hollow-core slabs, ensuring robustness and durability. Architectural features included a hipped roof and UPVC windows and doors, with aesthetically pleasing rendered walls adding to the visual appeal of the development.
Project: Asda Norwich
Company: Mace
Form of Contract: JCT Design & Build
Value: £12m
Role: Procurement Quantity Surveyor
Overview:
This ambitious £12 million project involved the demolition of a former shoe factory, a site complicated by the presence of asbestos in various locations. Specialised teams were engaged to ensure the safe removal and disposal of these hazardous materials. Post-demolition, an on-site crusher was utilized to transform the remaining debris into hardcore, repurposed for haul roads and other construction needs. The subsequent phase saw the erection of the ASDA structure, featuring a portal frame design. This included a mezzanine floor and precast staircases, with plans for a café on the upper level. Additionally, the development incorporated a gym, further enhancing the project's scope and community value.
Photos From - John
Project: Cookbridge Hospital
Photos From - John, ESH Construction
Company: ESH Construction
Form of Contract: JCT Design & Build
Value: £9.5m
Role: Lead Quantity Surveyor
Overview:
This project involved the restoration of a Grade II listed building, formerly a palliative care hospital for cancer patients. Parts of the building had suffered extensive damage due to fire, and there were areas, particularly the basement, with high levels of asbestos. Selective demolition was carried out at the rear of the structure. The project also required the excavation of part of the hillside to establish the site's footprint, laying foundations for a retaining wall, and constructing a new annex linked to the existing building. The scale of the project was immense, necessitating around 80 different work packages for completion. The process was intricate and highly educational for everyone involved, encompassing a wide range of specialities from timber experts and conservation officers to renovation specialists. It was a project of many complexities, requiring meticulous attention to detail and a deep respect for the building's heritage.
Project: Northampton Boys Academy
Company: Algeco (Elliott)
Form of contract: JCT Design & Build - MMC1 Framework
Value: £27m
Role: Lead Quantity Surveyor
Overview:
This extensive development involved constructing a large Academy featuring music rooms, indoor sports areas, and various classroom designs to accommodate different learning environments. The external aspects of the scheme included a substantial car park, enhanced with an attenuation tank, and a newly constructed entrance integrated with the existing road network. A key feature of the project was the addition of three separate sports facilities: a versatile multi-use games area, tennis courts, and a 4G FA standard football pitch, each equipped with floodlighting. These facilities were thoughtfully designed to support a wide range of athletic and recreational activities, augmenting the Academy's educational offerings
Photos From - John, O'Brien Contractors

369 CONSTRUCTION UNIVERSE GROUP LIMITED
Company Number 14645734
TERMS & CONDITIONS | PRIVACY POLICY
All Rights Reserve © 369CUG 2026
Follow Us Here
Contact Us
Registered Address: 27 OLD GLOUCESTER STREET, LONDON, WC1N 3AX
